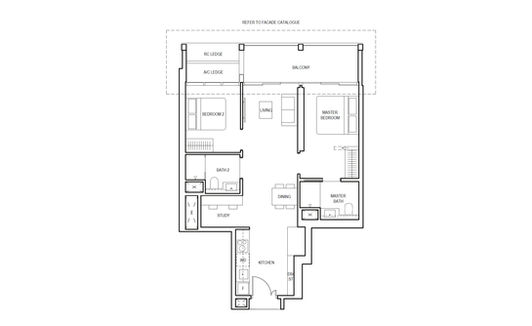
Canninghill Piers
Developed by CDL & Capitaland, Canninghill Piers is a proposed mixed-use development comprising of 1 48-Storey block, 1 24-storey block of residential flats (Total 696 Units).
Bringing you everything you could ever need with a clubhouse, swimming pool & communal facilities, along with 1 21-Storey block Hotel (192 guestrooms), a 2-Storey Commercial Podium and 4 levels basement car park with commercial at basement 1

TENURE
99 YEARS

ADDRESS
CLARKE QUAY

SITE DETAILS
696 UNITS
MIXED DEVELOPMENT

TOP
30 JUNE 2027
Gallery
 |  |
|---|---|
 |  |
 |  |
 |  |
 |  |
LOCATION MAP AND CONNECTIVITY
Direct Linkway to For Canning MRT and minutes walk to Clarke Quay MRT
6km green connection linking to Botanic Gardens
Seamlessly connected to Clarke Quay



PROJECT AMENITIES
2-Storey commercial podium managed by CapitaMall
21-Storey Moxy hotel operated by Marriott International
20-Storey Services Residence operated by Somerset

MALLS
Wisma Atria
Clarke Quay
Plaza Singapura
Bugis Street

DINING
Swissotel The Stamford
Fairmont Hotel
Concorde Hotel
Carlton City Hotel
SITE PLAN AND FACILITIES

PRICING GUIDE
TYPE
1BR + Study
2BR + Study
3BR
4BR Premium
5BR Premium
Sky Suite
SIZE (SQFT)
484-538
732-829
893-1259
1755-1959
2788
2874-3972
PRICE
FR $1,600,000
FR $2,244,000
FR $2,817,000
FR $5,309,000
FR $8,326,000
FR $12,800,000




























