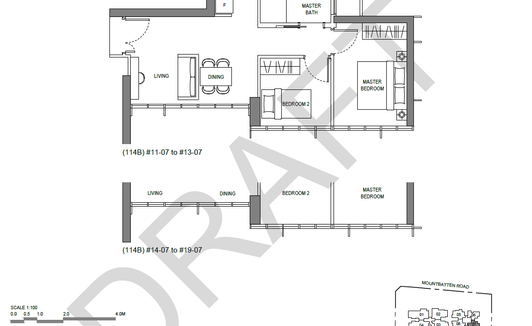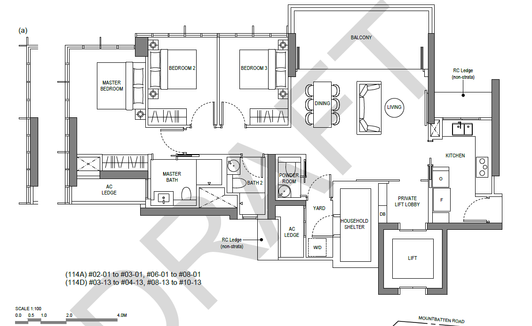
LIV @ MB
Developed by Bukit Sembawang, the same team behind Nim Collection, Skyline Residences & The Atelier, Liv@MB is located in prime location of District 15, along the Mountbatten-Meyer landed enclave.
Find yourself living in serenity, with unblocked views across the landed housing surrounding you, while being well connected
- 3min walk to Katong MRT Station -
This unique project provides you with not only the longest coastal seaside lifestyle, being 5mins walk to East Coast Park, but also giving you high rental demand with the enhanced connectivity to Downtown and the Central Business District!

TENURE
99 YEARS

ADDRESS
114A ARTHUR ROAD

SITE DETAILS
298 UNITS
RESIDENTIAL HIGHRISE

T.O.P
Q4 2024
Gallery
 |  |
|---|---|
 |  |
 |  |
 |  |
 |  |
 |  |
 |
LOCATION MAP AND CONNECTIVITY
Expressways
East Coast Parkway
Kallang-Paya Lebar Expressway.
MRT lines
Katong Park MRT - 3min walk



SCHOOLS
Childcare
Etonhouse Preschool - 0.2km
Little Skittles Int'l Preschool - 0.2km
Odyssey The Global Preschool - 0.25km
Mfc Kindergarten - 0.3km
Primary
Kong Hwa School - 1.25km
Tanjong Katong Primary School - 1.5km
Secondary
Dunman High School - 0.58km
Chung Cheng High School - 0.68km
Broadrick Secondary School - 0.86km
Tanjong Katong Girls' School - 1.23km
Tanjong Katong Secondary School - 1.25km

SHOPPING
I12 Katong
Kinex
PLQ Mall
Parkway Parade

LEISURE
East Coast Park
SITE PLAN AND FACILITIES



PRICING GUIDE
TYPE
2 BEDROOM
3 BEDROOM
3 BEDROOM DELUXE
4 BEDROOM
4 BEDROOM DELUXE
SIZE (SQFT)
624-850
1119-1302
1270-1453
1518
1668
PRICE
FR $1,816,000
FR $2,863,000
FR $3,110,000
FR $3,818,000
FR $4,157,000












