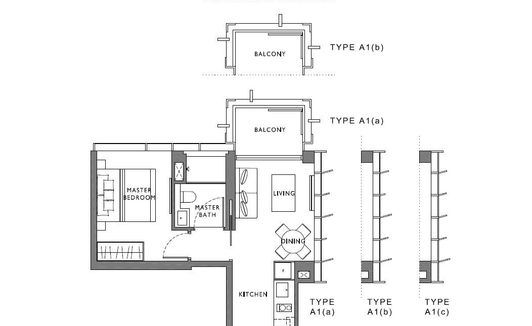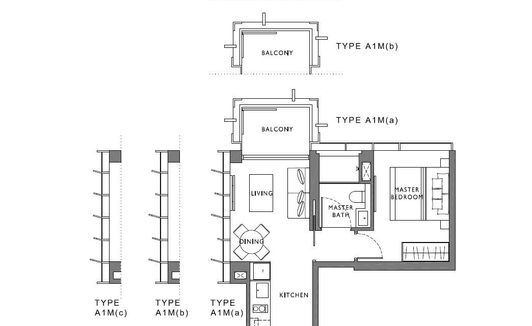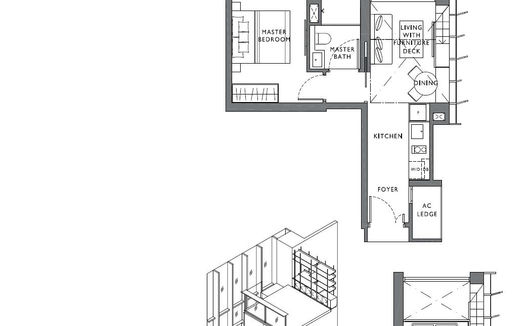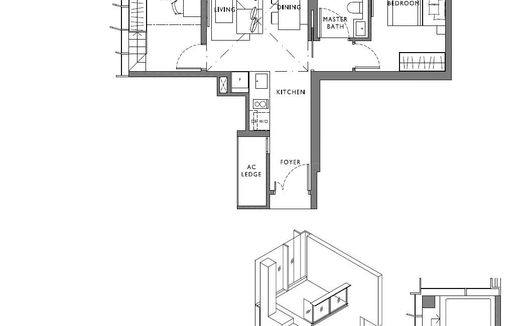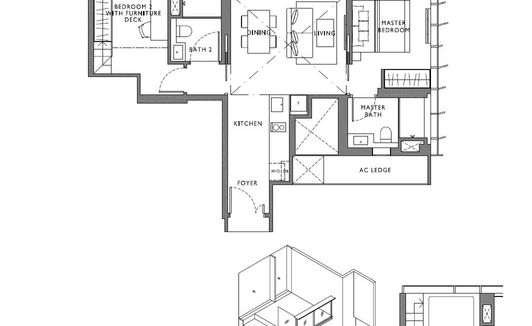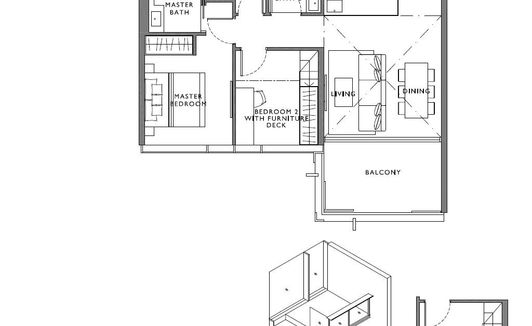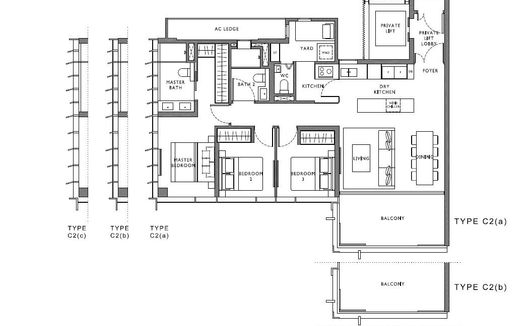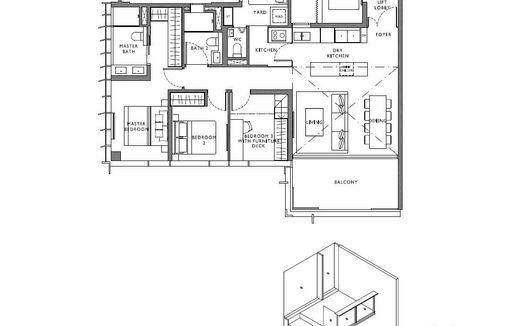
THE HYDE
Developed by Aurum, the same team behind Core Collective, The Hyde is inspired by the avant-garde approach of the Serpentine Pavilions set in Hyde Pard, UK.
The Hyde sits on a prime site in the city. A mere turn away from Orchard Road, you arrive at a completely different world - an enclave of greenery & immense mature trees. Apartments are elevated high off ground for commanding panoramic views of Goodwood Hill. This allows almost the entirety of the site to be freed up for greenery and common facilities.
Amenities are nestled amidst nature, envisioned as bold but simple forms that reimagine convention and coalesce architecture, art and landscape. You will find a 50m lap pool, a Garden Club, and a Sky Pool & Deck amongst its many facilities.
Stepping into your home, flourish in luxury by living smart, with selected smart home devices. Selected units will also enjoy private lift lobby access direct to their home.

TENURE
FREEHOLD

ADDRESS
11 BALMORAL ROAD

SITE DETAILS
117 UNITS
RESIDENTIAL HIGHRISE

TOP
1H 2022
Gallery
 | 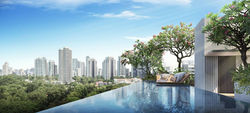 |
|---|---|
 | 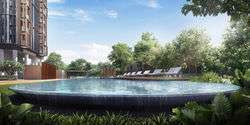 |
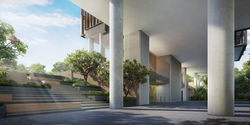 | 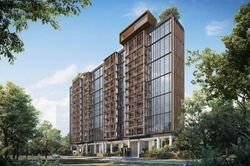 |
 | 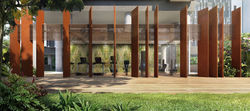 |
 |  |
 |  |
 |  |
 |  |
 |  |
 |  |
 |  |
 |  |
 |  |
 |
LOCATION MAP AND CONNECTIVITY
MRT STATIONS
Newton (DT Line) - 1.3km
Stevens (TE Line) - 1.8km
Via NS Line 6 stations to Raffles Place Station
Via DT Line 6 stations to Downtown Station



SCHOOLS
Primary Schools
Within 1km
Anglo-Chinese School (Primary)
Singapore Chinese Girls’ Primary School
Within 1 – 2km
Anglo- Chinese School (Junior)
St. Joseph Institution Junior
Secondary Schools
Raffles Girls’
Singapore Chinese Girls’ School
Anglo Chinese (Barker Road)
St Joseph Institution
Junior College
Catholic Junior College

MALLS
Chancery Court
Balmoral Plaza
Delfi Orchard
DFS Galleria Scottswalk
Tanglin Shopping Centre
Orchard Shopping Belt

LIFESTYLE
The Pines Club
Tanglin Club
The American Club
Raffles Town Club
Singapore Botanic Gardens
Tanglin Golf Course
SITE PLAN AND FACILITIES


PRICING GUIDE
TYPE
1BR
2BR
2BR + GUEST
3BR
4BR
SIZE (SQFT)
495-689
678-980
947
1249-1475
1572
PRICE
FR $1,524,000
FR $2,057,000
FR $2,970,000
FR $3,833,000
FR $4,752,000

